
A PROPOSAL FOR NEW HOUSING AND STREETSCAPE IMPROVEMENTS NEXT TO AN EXISTING RENTAL COMMUNITY.
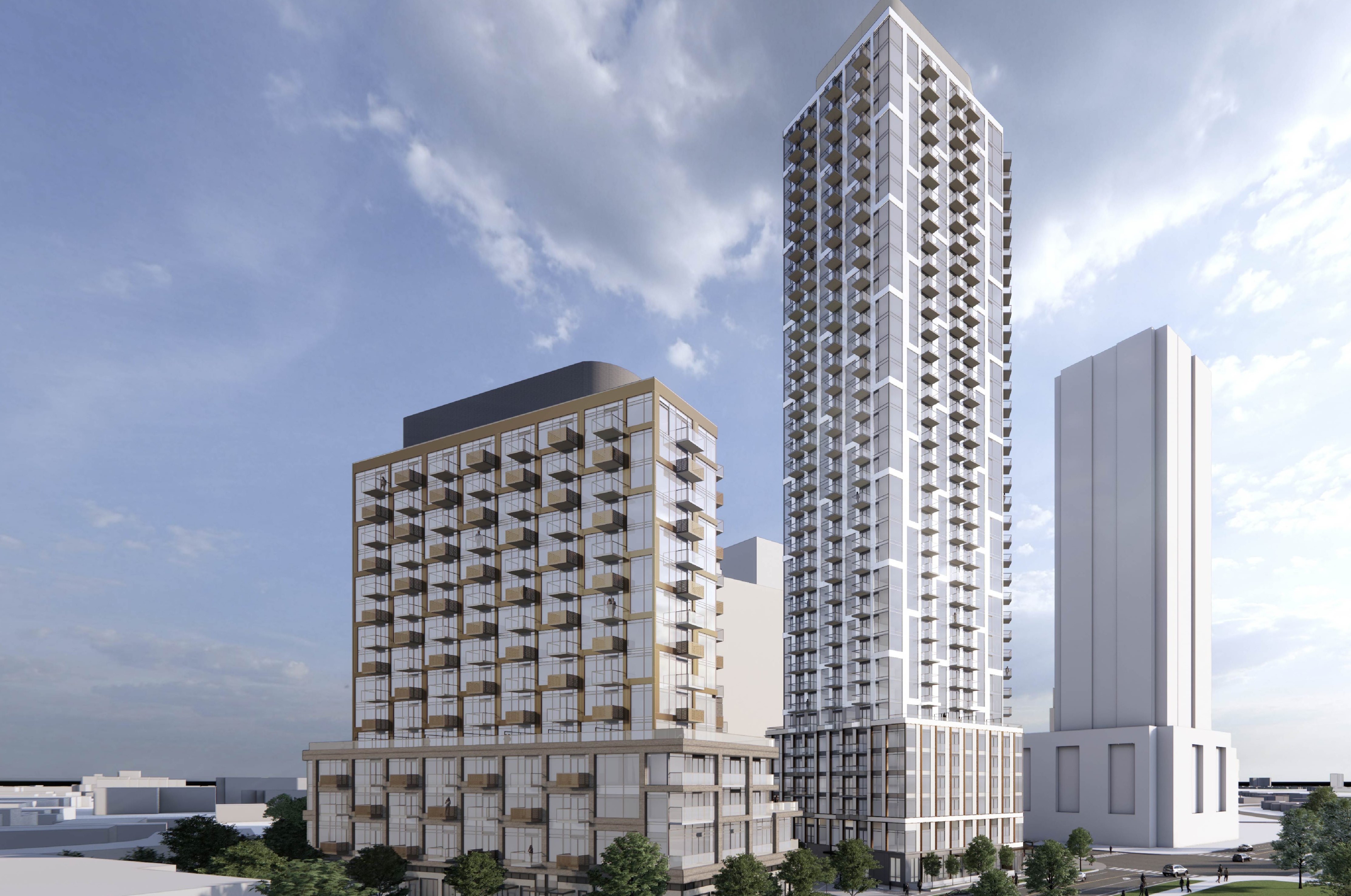
THE PROPOSAL AT A GLANCE
The northwest corner of Markham Road and Brimorton Drive, which is located a convenient walking distance from the future Durham-Scarborough BRT, will become part of an evolving urban mixed-use neighbourhood in the Markham and Ellesmere area.
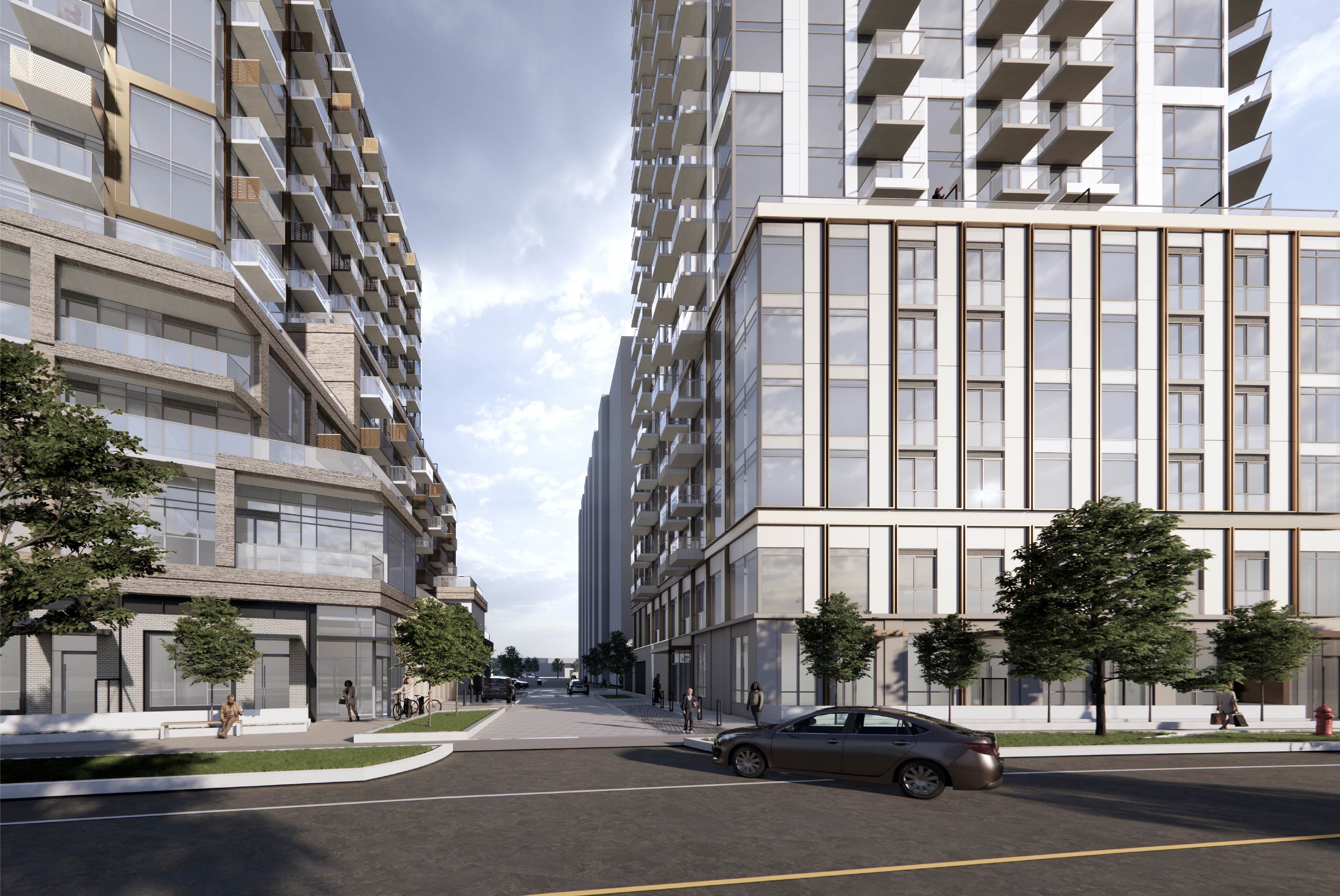
The vision for the property is to introduce two new residential buildings at the corner of Markham Road and Brimorton Drive, to exist beside the current purpose-built rental building. By keeping the existing rental building and adding two new residential buildings, we ensure the existing residents of the community have a place to call home uninterrupted and we make new places for new community members to call home. A re-aligned driveway entrance off of Brimorton Drive will service all three buildings and improve pedestrian and vehicle connections, while the new development will allow for an improved public realm with new landscaping and outdoor amenity space for residents.
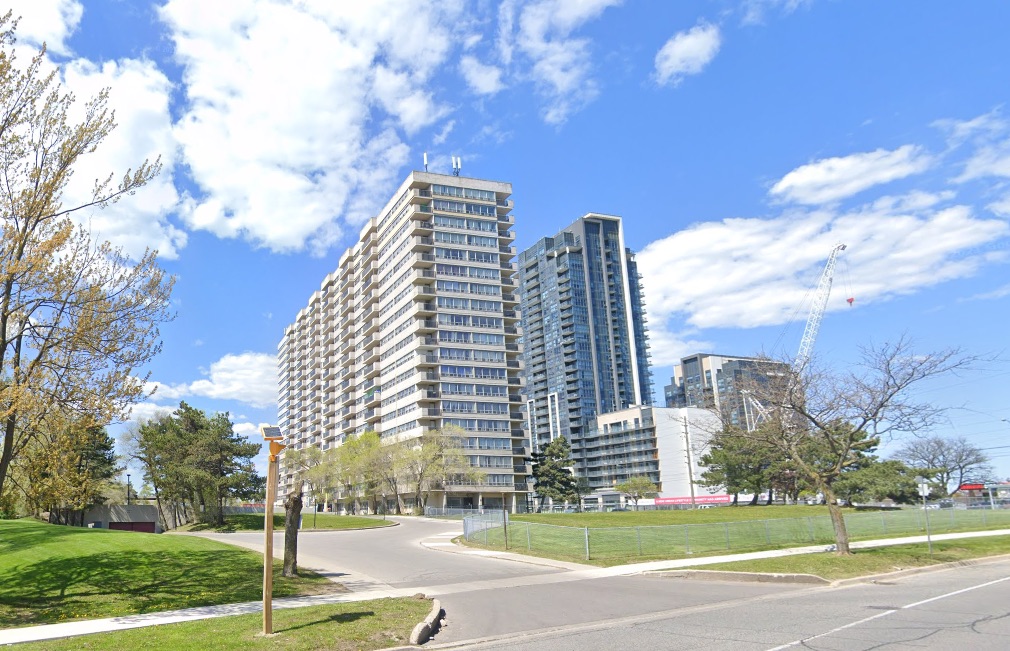
If translation is needed, please send a request by email to info@markhambrimorton.ca
மொழிபெயர்ப்பு தேவைப்பட்டால், info@markhambrimorton.ca க்கு மின்னஞ்சல் மூலம் கோரிக்கையை அனுப்பவும்
જો અનુવાદની જરૂર હોય, તો કૃપા કરીને info@markhambrimorton.ca પર ઇમેઇલ દ્વારા વિનંતી મોકલો
GUIDING PRINCIPLES
DELIVER A RANGE OF NEW HOUSING OPTIONS
The proposed buildings will include much-needed new housing supply in a range of bedrooms and sizes to accommodate a broader range of residents in a neighbourhood that is evolving into a more urban, mixed-use community.
IMPROVE THE STREETSCAPE AND CONNECTIVITY
The proposed buildings will allow for reinvestment in the public realm, and the streetscape will include wider sidewalks, updated landscaping, new lighting and street furniture. By re-aligning the driveway entrance on Brimorton Drive to accommodate the new buildings, two distinctive blocks will be created with new centralized parking and servicing access for all buildings.
INCREASE AMENITY SPACE FOR EXISTING RESIDENTS
The proposal allows for the opportunity to secure improvements to the existing 1050 Markham Road building, which will be determined in consultation with residents. In addition, the proposed buildings will include new grade-related outdoor amenity spaces that will be accessible to all existing residents, for an enhanced living experience.
THE PLAN
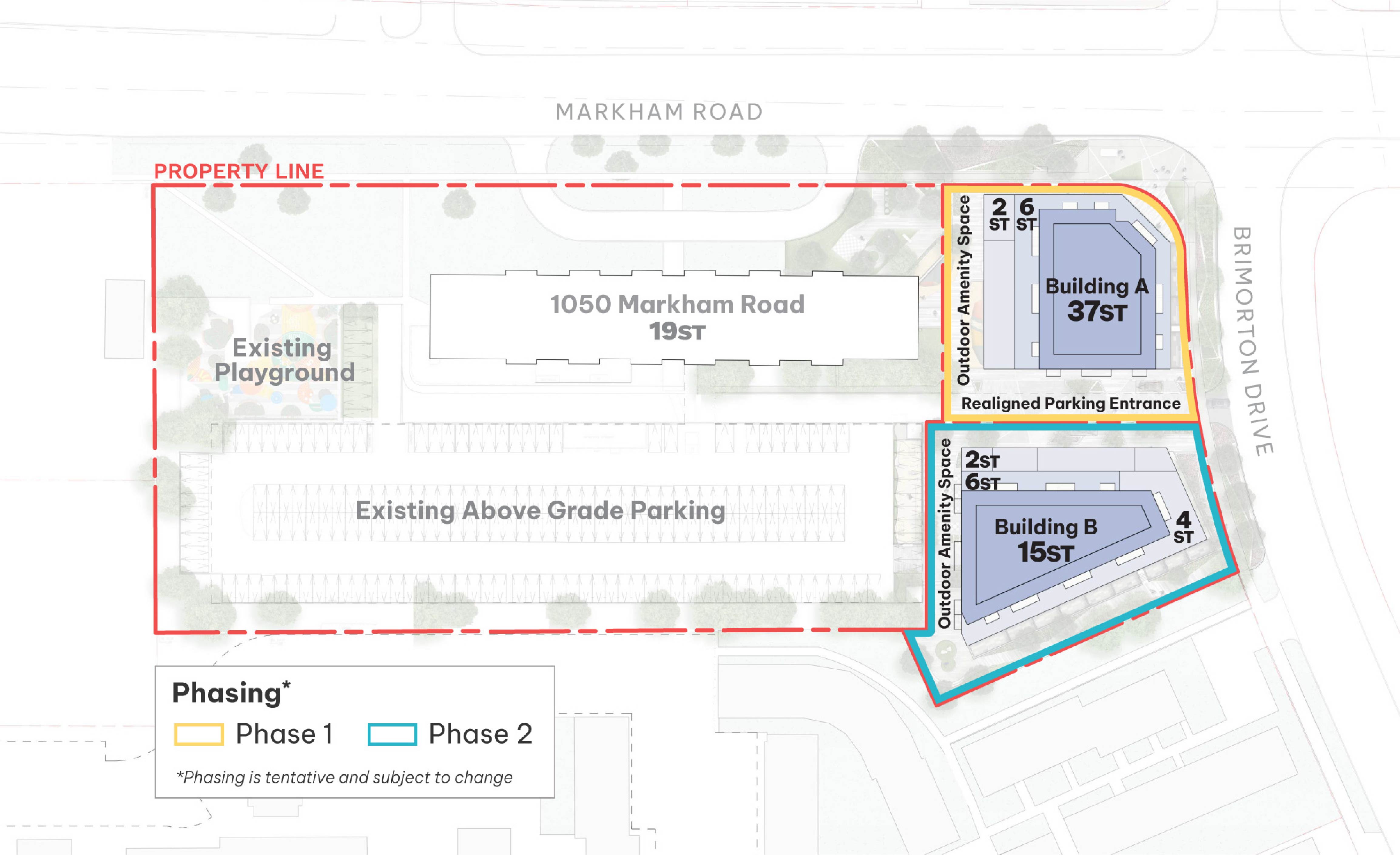
PROPOSAL FEATURES

2
proposed
buildings
15 & 37
storeys
635
new
residential units
2,554 m 2
amenity
space
496
bicycle
parking spaces
203
vehicle
parking spaces
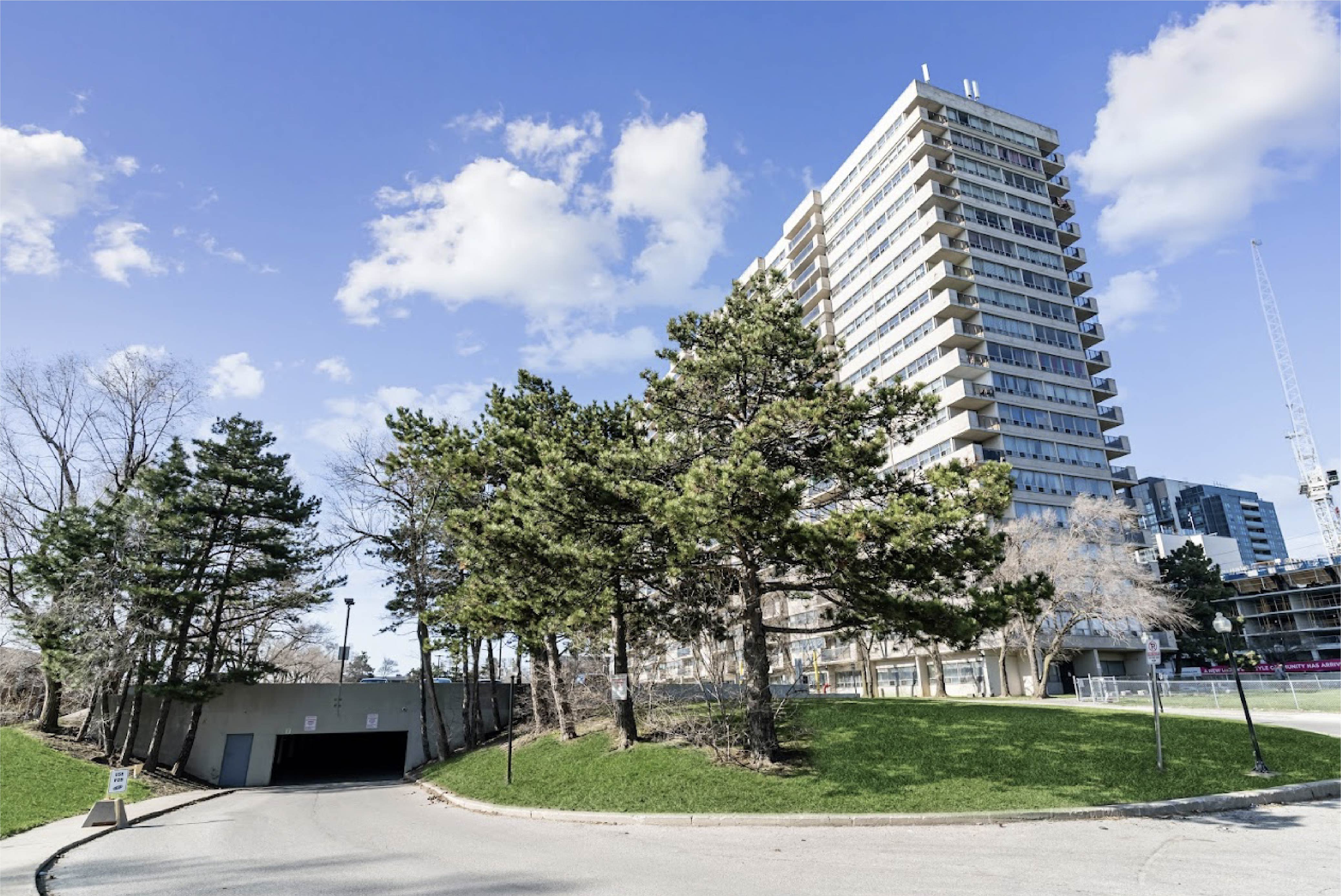

WHERE WE ARE IN THE PROCESS
This timeline includes key project updates and opportunities to get involved throughout the proposal process.
Letters to Tenants
May 3, 2024
Tenant Drop-in Session
May 15, 2024
Application Submission
June 25, 2024
Letters to Tenants
July, 2024
Community Consultation Meeting
April 17, 2025
PLANNING MATERIALS AND REPORTS
Check here to view up-to-date plans and reports related to the proposal
Arborist Report
Architectural Plans
Block Context Plan
Draft ZBA
Energy Strategy Report
Geotechnical Report
Hydrogeological Investigation
Landscape Plans
Pedestrian Level Wind Study
Phase I Environmental Site Assessment
Planning Rationale
Public Consultation Strategy Report
Servicing and Stormwater Management Report
Stage 1 Archaeological Assessment
Transportation Impact Study
FREQUENTLY ASKED QUESTIONS
Q. What is being proposed?
Q. Why are you developing additional buildings on this property?
Q. Will the proposed development happen in phases?
Q. Can redevelopment of this property start immediately?
Q. When will the development be complete?
Q. Will the residents of 1050 Markham Road be required to move?
Q. Will any uses that current residents have access to on site today be impacted?
Q. Will current residents have access to the new amenities within the development?
Q. How can I get involved?

WHO WE ARE
We’re Canadian Apartment Properties REIT, Canada’s largest publicly traded provider of quality rental housing. As of March 31, 2024, we own approximately 64,200 residential apartment suites, townhomes and manufactured home community sites well-located across Canada and the Netherlands.
Bousfields is a client focused business that has followed the evolution of communities in Ontario since 1974. As policy, trends and society have changed, so too has the nature of our work. Today, we are a thriving interdisciplinary team of planners, urban designers and community engagement specialists. We have evolved through the diversity and complexity of our projects and the capabilities and experiences of the people who work here. We have grown through our in-depth understanding of policy process and industry best practices.
WE’D LIKE TO HEAR FROM YOU
Do you have any questions or feedback about this proposal? Please fill out the form and a member from the project team will get back to you soon.

